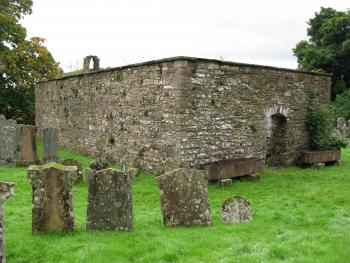- Navigation:
- Back to the Corpus index page
- RSS
Aberfoyle Parish Church
Aberfoyle Old Church, exterior, from north west
- Dedication: unknown
- Diocese of Dunblane
- County of Perthshire
- Stirling Council
- NN 5183 0049
Summary description
The shell of the church stands in a cemetery at Kirkton, to the south of Aberfoyle. Although clearly of post-Reformation date in its present from, it is a possibility that its form was at least partly governed by that of a medieval predecessor.
Historical outline
Dedication: unknown
Nothing is known of the origins and early history of the church and parish of Aberfoyle. When reference to the church first occurs in surviving records in the early 1260s, the advowson was in the hands of Isabella, countess of Menteith, and her second husband, Sir John Russell, and was specifically reserved to them in a charter which granted land in Aberfoyle on the west side of the River Forth to Sir Hugh Abernethy.(1) It is possible that the parsonage had already been assigned by that date as the prebend of a canon in the cathedral church of Dunblane but its appearance simply as ‘the church of Aberfoyle’ in Bagimond’s Roll in 1275 seems to indicate that it was still a free parsonage.(2) The first independent evidence for any appropriation occurs only in November 1500. In that month royal letters were sent to the Bishop of Dunblane instructing the collation of James Edmonstoun to the prebend of Aberfoyle, vacant by the demission of the previous incumbent, David Redheugh.(3) The cure of the parish was recorded at the Reformation as a vicarage perpetual held by sir Stephen Sinclair.(4) At that same date the parsonage was apparently held conjointly by James Kennedy, Chancellor of Dunblane,(5) with the vicarage of Kilmadock, an irregular provision which would have placed two prebends in the hands of the Chancellor, whose prebend had been founded on the vicarage in the thirteenth century.(6)
Notes
1. Fraser, Menteith, ii, 213.
2. SHS Misc, vi, 54, 71.
3. RSS, i, no 595.
4. Cowan, Parishes, 3; Donaldson (ed.), Thirds of Benefices, 15; Kirk (ed.), Book of Assumptions, 344.
5. Kennedy had been presented to the parsonage and prebend of Aberfoyle by King James V on 9 June 1532: RSS, ii, no 1292.
6. Donaldson (ed.), Thirds of Benefices, 16; NAS GD112/2/133/1 no 1; NAS GD220/1/C/3/3/3.
Architectural description
The church is an oriented roofless rectangular shell, constructed of grey rubble with minimal dressings, which measures 16.28 metres from east to west and 7.38 metres from north to south. It is structurally complete to the wall head and in its final form it appears to have been covered by a hipped roof, since a cornice runs around all four sides. It is lit by four rectangular windows along the south flank. The church is entered by an unrebated doorway set a little to the south of the centre of the west face, which appears to have replaced an earlier and more central doorway on the evidence of an internally visible relieving arch. There is also a blocked doorway in the east wall, below a rather crudely formed bellcote at the wall head. The church was abandoned when a more centrally located replacement was built in 1870.
In its present form the old church owes much to a reconstruction of 1743-4, with significant repairs being carried out in 1839. The contract for the reconstruction, with John Mushet, mason in Dunblane, specifies that the church was to be built from the foundation, and there was evidently also consideration of relocating the church a little to the north of the site it then occupied.
It should perhaps be considered, however, that the plan of the medieval church may have conditioned what was built in 1743 to a significant degree. While the length of 16.28 metres would be quite short for a medieval parish church, the width of 7.38 feet would be close to the average for such a building, while being rather narrow for a post-Reformation preaching hall church. This suggests the possibility that the eighteenth-century church was a slightly truncated version of its predecessor, being built largely on the foundations of that predecessor. One further point that may be tentatively advanced is that along the south side there is slight evidence for a change of masonry at a height of about two metres above the ground level at the south-west angle. This could be the result of nothing more than an attempt to bring the rubble masonry to a horizontal course at mid-height of the wall, though it should not be ruled out that it stems from a decision to retain earlier masonry up to the level of that line.
Bibliography
Cowan, I.B., 1967, The parishes of medieval Scotland, (Scottish Record Society), Edinburgh, 3.
Donaldson, G. 1949, Accounts of the collectors of thirds of benefices, (Scottish History Society), Edinburgh, 15, 16.
Dunlop, A.I., 1939, ‘Bagimond’s Roll, statement of the tenths of the kingdom of Scotland’ Miscellany of the Scottish History Society, vi, 1-77, at 54, 71.
Fraser, W., 1880, The Red Book of Menteith, Edinburgh, 11, 213.
Gifford, J. and Walker, F.A., 2002, The Buildings of Scotland, Stirling and Central Scotland, New Haven and London, 103-4.
Kirk, J., 1995, The books of assumption of the thirds of benefices, (British Academy) Oxford, 344.
Registrum Secreti Sigilli Regum Scotorum, 1908-82, ed. J.M. Thomson et al., Edinburgh, i, no 595; ii, no 1292.
New Statistical Account of Scotland, 1845, Edinburgh and London, x, p. 1158.
Royal Commission on the Ancient and Historical Monuments of Scotland, Canmore database.
Map
Images
Click on any thumbnail to open the image gallery and slideshow.








