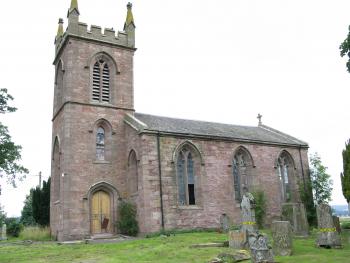- Navigation:
- Back to the Corpus index page
- RSS
Dron Parish Church
Dron Church, exterior, from south
- Dedication: unknown
- Diocese of Dunblane
- County of Perthshire
- Perth and Kinross Council
- NO 1411 1589
Summary description
The existing church is a building of 1824, consisting of a rectangular main body and a western tower, which probably occupies the site of the medieval church. It is no longer in use for worship.
Historical outline
Dedication: unknown
A chapel at Dron, dependent on the church of Abernethy, was amongst the properties which Laurence son of Orm, lay abbot of Abernethy, granted the to monks of Arbroath 1189 x 1195, and which King William confirmed in the monks’ possession by 1195.(1) The subsequent development and status of the chapel is extremely shadowy and it is not clear how or when it achieved fully independent parish status before it appears as the ‘church of Dron’ in Bagimond’s Roll in 1275.(2) Despite being accorded parochial status in the 1275 papal tax roll, there are indications that it remained a pendicle of Abernethy, still being described as a chapel in 1525 when the monks set the garbal teinds and other fruits attached to it to Peter Carmichael of Dron and his wife,(3) there are other equally strong indications that it had achieved parochial status by at least the beginning of the sixteenth century. In January 1510/11, for example, George, abbot of Arbroath, presented Master William Lundie to James, bishop of Dunblane, for installation in the perpetual vicarage of Dron, described as then vacant on account of the death of the previous vicar, Master John Young.(4) There is, however, no mention of a parish church or chapel of Dron in the Book of Assumptions of Thirds of Benefices.
Notes
1. Arbroath Liber, i, no 35; RRS, ii, no 339.
Architectural description
The church stands within a rectangular churchyard at the east end of the village, where the land falls away towards the Dron Burn to the south-east. The existing church, which is no longer in use for worship, was built to the designs of William Stirling in 1824. A relatively early essay in the Gothic style, it is in the form of a rectangular preaching hall with a western tower. Although the churchyard, which contains a number of eighteenth-century memorials, appears to be the long-established location of the parish’s church, there are no signs of the medieval predecessor of the present building. The reason for this is likely to be that, because of the sloping ground, the present building is on the only suitable site for the church within the churchyard, and it appears probable that its predecessor had to be demolished to make way for it. It might be added that the church is approximately oriented, albeit with the alignment being more like east-north-east to west-south-west than strictly east to west.
Bibliography
Cowan, I.B., 1967, The parishes of medieval Scotland, (Scottish Record Society), Edinburgh, 48.
Dunlop, A.I., 1939, ‘Bagimond’s Roll, statement of the tenths of the kingdom of Scotland’ Miscellany of the Scottish History Society, vi, 1-77, at 54, 71.
Gifford, J., 2007, The Buildings of Scotland, Perth and Kinross, New Haven and London, 16-7.
Hay, G., 1957, The architecture of Scottish post-Reformation churches, Oxford, 268.
Liber S.Thome de Aberbrothoc, 1848-56, ed. C. Innes and P. Chalmers, (Bannatyne Club), Edinburgh, ii, nos 508, 604.
New Statistical Account of Scotland, 1845, Edinburgh and London, x, 865.
Regesta Regum Scottorum, Acts of William I (1165-1214), 1971, Edinburgh, no 339.
Royal Commission on the Ancient and Historical Monuments of Scotland, Canmore database.
Statistical Account of Scotland, 1791-9, ed. J. Sinclair, Edinburgh, xi (1794), 135.
Map
Images
Click on any thumbnail to open the image gallery and slideshow.








