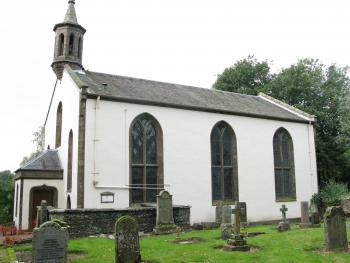- Navigation:
- Back to the Corpus index page
- RSS
Monzie Parish Church
Monzie Church, and Campbell burial exterior
- Dedication: unknown
- Diocese of Dunblane
- County of Perthshire
- Perth and Kinross Council
- NN 8790 2499
Summary description
The present church is a building of 1830; but it is arguable that an earlier building, on an alignment at ninety degrees to it, is represented by the footings of a burial enclosure to its south-east and a platform to its south-west.
Historical outline
Dedication: unknown
The church is not listed in Bagimond’s Roll in 1274-5, which implies that the annexation to the episcopal mensa of Dunblane of which the first surviving record dates from the time of the Reformation had occurred before that date.(1) A canonry and prebend of Monzie in the cathedral of Dunblane was held by one Michael Ouchtre in 1419.(2) The prebend appears to have been formed through the annexation of the vicarage but there is no record of the date at which this occurred.(3) It seems that the cure was served by a vicar pensioner after the erection of the prebend, the Fergus Toschach, vicar of Monzie, recorded in June 1505 apparently being a pensionary rather than holder of the prebend.(4) In 1561/2, it was recorded that one merk annually from specified lands in the parish of Monzie contributed towards the maintenance of nine chaplainries in the choir of Dunblane cathedral.(5)
Within the parish lay the chapel of St Mary of Innerpeffray. The chapel appears first to be recorded in 1365, when two parishioners were required to swear an oath on its gospel book.(6) The chapel may have served the southern end of the parish and was patronised by the Drummonds, for whom it may have been a chantry chapel.(7) In February 1506/7, four chaplainries were established within it by John, lord Drummond, and in October 1542 it was referred to specifically as a collegiate church.(8) There is no evidence that it ever acquired independent parochial status.(9)
Notes
1. Cowan, Parishes, 151; Kirk (ed.), Book of Assumptions, 295, 348, 349.
3. For vicar and prebend of Monzie, see NAS GD112/10/1/1 no 7, tack of 1589.
5. Kirk (ed.), Book of Assumptions, 343.
6. Inchaffray Charters, no CXXXV.
7. Easson, Medieval Religious Houses, 181.
Architectural analysis
The present church is a large harled rectangular structure aligned from west-north-west to east-south-east; it was built to the designs of William Stirling in 1830-1. According to the entry in the Statistical Account, published in 1795, however, the church which then stood had been built in 1685 and measured 60 by 20 feet. While it is possible that the earlier church referred to in that account had been in the same position as the present building, there is another possibility that may be worth considering.
Projecting from the south end of the east side of the present church is the burial enclosure of the Campbell of Monzie family, the walls of which are clearly of relatively modern date as now seen. However, it contains at least one monument that dates back to 1640, and it may be noted that the externally exposed footings are considerably wider than would appear to be necessary for the walls they support. In addition, in a corresponding position on the west side of the church is a platform raised above the surrounding level of the graveyard. On this basis, it may be worth considering if the footings below the Campbell enclosure on the east side, together with the platform on the west side, represent the location of a lost building that was aligned from east-north-east to west-south-west. In this connection it should also be noted that, as principal heritors of the parish, in the seventeenth century the Campbell family would have had burial rights in what had been the chancel. If there had been a church in the suggested position, it would have been perhaps as much as 22 metres long and about 6.13 metres wide, and the dimensions given in the Statistical Account for the previous church of 60 feet (18.29 metres) by 20 feet (6.1 metres), would not be so very different from the dimensions suggested by the enclosure and platform.
Without archaeological investigation, none of this can be more than speculation. However, at the risk of going even further than the evidence will encourage, it may also be worth considering if any church that might be represented by remains of those dimensions and orientation was of medieval origin, and had been simply remodelled in 1685.
Bibliography
Calendar of Scottish Supplications to Rome 1418-22, 1934, ed. E.R. Lindsay and A.I. Cameron, (Scottish History Society) Edinburgh, 38-9.
Charters, Bulls and other Documents relating to the Abbey of Inchaffray, 1908, (Scottish History Society), Edinburgh, no cxxxv.
Cowan, I.B., 1967, The parishes of medieval Scotland, (Scottish Record Society), Edinburgh, 151.
Easson, D.E., Medieval religious houses, Scotland, London, 1957, 181.
Gifford, J., 2007, The Buildings of Scotland, Perth and Kinross, New Haven and London, 8-9.
Kirk, J, (ed), 1995, The Books of assumption of the thirds of benefices, (British Academy) Oxford, 295, 343, 348, 349.
New Statistical Account of Scotland, 1845, Edinburgh and London, x, 278.
Registrum Magni Sigilli Regum Scotorum, 1882, ii (1424-1513), Edinburgh, no 3048.
Registrum Magni Sigilli Regum Scotorum, 1883, iii (1513-46), Edinburgh, no 2825.
Statistical Account of Scotland, 1791-9, ed. J. Sinclair, Edinburgh, xv (1795), 250.
Map
Images
Click on any thumbnail to open the image gallery and slideshow.









