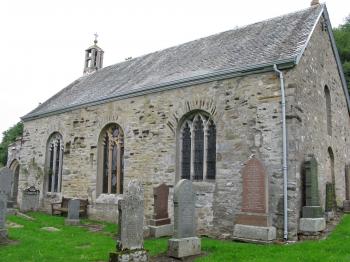- Navigation:
- Back to the Corpus index page
- RSS
Kilmaveonaig Parish Church
Kilmaveonaig Church, exterior, from south east
- Dedication: St Adomnan
- Diocese of Dunkeld
- Deanery of Athole and Drumalbane
- County of Perthshire
- Perth and Kinross Council
- NN 8795 6574
Summary description
The church has been restored for use by an Episcopal congregation at a number of dates. Attached to the rectangular core is a western annexe containing a vestibule and baptistery, with a two-part vestry block on the north side.
Historical outline
Dedication: St Adomnan
The history of this church before its first surviving recorded appearance in Bagimond’s Roll in 1274 is utterly obscure. The church was listed as a free parsonage in Bagimond and remained unappropriated at the Reformation.(1) At that date, its rector was an absentee pluralist and the cure was served by a chaplain-curate. Named rectors survive on record from the 1480s, the first identified being Mr Robert Ireland, apparently a member of that family which produced a number of prominent academics and ecclesiastics in the later fifteenth century, who was incumbent in 1481.(2) The rector in the early 1500s was sir Anthony McDowell, who in 1506 was described as the bishop of Dunkeld’s master-of-work on the church of the Hospital of St George in Dunkeld, and in 1512-13 was working on the new bridge at Dunkeld.(3) The patronage may have been in the possession of the earls of Atholl throughout the medieval period, although the parish appears to have lain within the Robertsons’ barony of Lude.(4) The church appears to have been united with Blair Atholl soon after the Reformation and certainly before 1632.(5)
Notes
1. SHS Misc, vi, 47, 73; Kirk (ed.), Book of Assumptions, 319.
3. Rentale Dunkeldense, 92, 128, 282.
4. Cowan, Parishes, 105; NAS GD112/51/146.
Architectural description
The church was remodelled after the Reformation in 1591 for Alexander Robertson of Lude and his wife Agnes Gordon, and a stone with that date and their initials survives at the centre of the west front. After the union with Blair in 1632, the church appears to have continued to be used by a number of local families. This continued after the abolition of episcopacy in 1689, when it came to be particularly associated with those who supported episopacy. As a consequence, the church was attacked by government forces in the aftermath of the Jacobite Rising of 1745. Two years after the repeal in 1792 of the penal laws that prohibited Episcopalian worship, however, the church was again remodelled, and there is a worn stone with this date in the west wall; this makes it perhaps the first Episcopal church to be brought back into use after the repeal of those laws. The work was carried out by Charles Robertson, mason, and John Stewart, wright, and in its course the interior was re-ordered with galleries at the east and west ends and along the north side, and with the pulpit and a small communion table against the south wall. The first of the vestries on the north side of the church may date from this phase of works. The east gallery, with a burial vault below it was occupied by the Robertsons of Lude, who financed much of the rebuilding, and the entrance to their vault was the (now blocked) doorway in the east wall.
There was a further major remodelling in the years between 1893 and 1899 to the designs of Edward Sugden, the latter year being incribed on a tablet above the entrance in the added west vestibule. In the course of this work the north and east galleries were removed, with the arms of the Robertsons of Lude being relocated from the east to the west gallery. An altar was raised on steps at the east end where the Robertson vault had been, leaving seventeenth-century memorials to that family exposed in the north wall of the chancel. As part of these operations a west vestibule was added, while in 1906 the last significant structural changes involved the enlargement of the vestries on the north side of the church.
The core of the church is a rubble-built rectangle of 14.3 metres from east to west and 7.85 metres from north to south, with a birdcage bellcote on the west gable. Most of what is now seen both internally and externally dates from the remodellings of 1591, 1794 and especially that of the 1890s. Nevertheless, it must be thought likely that parts of the grey rubble-built shell are of ultimately medieval origin.
Bibliography
Cowan, I.B., 1967, The parishes of medieval Scotland, (Scottish Record Society), Edinburgh, 105.
Dunlop, A.I., 1939, ‘Bagimond’s Roll, statement of the tenths of the kingdom of Scotland’, Miscellany of the Scottish History Society, vi, 1-77, at 47, 73.
Gifford, J., 2007, The Buildings of Scotland, Perth and Kinross, New Haven and London, 207-8.
Hay, G., 1957, The architecture of Scottish post-Reformation churches, Oxford, 31-2, 147-8, 269.
Kerr, J., 1998, Church and social history of Atholl, Perth, 31-42.
Kirk, J., 1995, The books of assumption of the thirds of benefices, (British Academy) Oxford, 319.
Mackinlay, J.M., 1914, Ancient church dedications in Scotland, non-scriptural dedications, Edinburgh, 20.
Registrum Magni Sigilli Regum Scotorum, 1882, Edinburgh, ii (1424-1513), no 1807.
Rentale Dunkeldense, 1915, ed. R.K. Hannay, (Scottish History Society), Edinburgh, 92, 128, 282.
Royal Commission on the Ancient and Historical Monuments of Scotland, Canmore database.
Map
Images
Click on any thumbnail to open the image gallery and slideshow.














