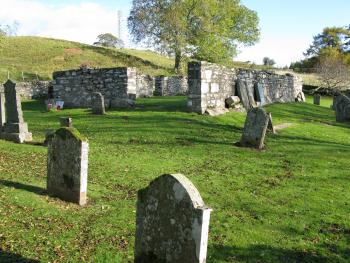- Navigation:
- Back to the Corpus index page
- RSS
Lagganallachie / Logieallochie / Inismogranachan Parish Church
Lagganallachie Church and Churchyard, exterior, from south west
- Dedication: unknown
- Diocese of Dunkeld
- Deanery of Athole and Drumalbane
- County of Perthshire
- Perth and Kinross Council
- NN 9910 4101
Summary description
The lower walls of the church survive as a burial enclosure within a small graveyard.
Historical outline
Dedication: unknown
There appears to be no surviving record of the early history of this church before its first appearance in Bagimond’s Roll in 1274, when it was listed as a free parsonage.(1) According to Alexander Myln, writing in the early 1500s, the church was annexed to the prebend of the archdeacon of Dunkeld by Bishop William Sinclair (1312-37), who had considered the existing revenues of the archdeaconry to be excessively meagre.(2) The parsonage and vicarage were still annexed to the archdeaconry at the Reformation, with the cure being served by a vicar pensionary.(3)
Notes
Architectural description
In the entry relating to the parish in the Statistical Account, which was published in 1793, it was stated that the church had been recently rebuilt; it is said to have been again rebuilt in 1851, continuing in use as a mission chapel until at least 1923.
The existing remains consist of a rubble-built oriented rectangle of 16.9 metres from east to west and 8.53 metres from north to south, with walls of 60 centimetres in thickness. It stands within a small churchyard on the south side of the stretch of military road that runs from Dunkeld to Amulree, on the north side of the River Braan. The walls have been retained in use as a burial enclosure, having been reduced to a uniform height, which is 1.9 metres at the south-east corner. The southern portion of the western wall has been dismantled and the exposed wall-ends re-dressed, and a smaller opening has been formed at the centre of the north wall.
A combination of the oriented alignment of the building and its dimensions make it very likely that the later buildings on the site followed the footprint of their medieval predecessor; it might also be that there is medieval masonry within the surviving walls, though there are no specifically medieval features that would provide proof of this. Indeed, the only approximately datable features are four window sills at wall-head level, two on each of the long walls, which evidently date from the nineteenth-century rebuilding.
The parish was united with that of Little Dunkeld in the early seventeenth century, but the church appears to have continued in at least limited use for worship into the twentieth century.
Bibliography
Cowan, I.B., 1967, The parishes of medieval Scotland, (Scottish Record Society), Edinburgh, 126.
Dunlop, A.I., 1939, ‘Bagimond’s Roll, statement of the tenths of the kingdom of Scotland’, Miscellany of the Scottish History Society, vi, 1-77, at 13.
Kirk, J., 1995, The books of assumption of the thirds of benefices, (British Academy) Oxford, 308, n., 309.
Mackinlay, J.M., 1914, Ancient church dedications in Scotland, non-scriptural dedications, Edinburgh, 138.
New Statistical Account of Scotland, 1845, Edinburgh and London, x, 1013-4.
Royal Commission on the Ancient and Historical Monuments of Scotland, Canmore database.
Statistical Account of Scotland, 1791-9, ed. J. Sinclair, Edinburgh, vi (1793), 371.
Vitae Dunkeldensis Ecclesiae Episcoporum…Ad Annum Mdxv, 1823, ed. T. Thomson, (Bannatyne Club), Edinburgh, 13.
Map
Images
Click on any thumbnail to open the image gallery and slideshow.








