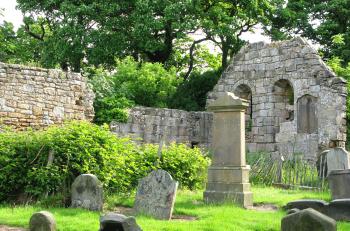- Navigation:
- Back to the Corpus index page
- RSS
Rosyth Parish Church
Rosyth Old Church, exterior, from south west
- Dedication: unknown
- Diocese of Dunkeld
- Deanery of Fife and Strathearn
- County of Fife
- Fife Council
- NT 0851 8284
Summary description
The partial shell of the medieval church stands within a churchyard on the shore of the Firth of Forth, a short distance to the east of the later village of Limekilns, and about three kilometres to the south-west of its early twentieth-century successor. The east gable and north wall of the medieval church stand almost to full height.
Historical outline
Dedication: unknown
In a charter of c.1162-9, Bishop Gregory of Dunkeld confirmed the right of the canons of Inchcolm to the teinds of the whole of the demesne of Rosyth, but did not state that the church itself belonged to them.(1) Possession of the church of Rosyth appears to have been granted to the abbey by Bishop Richard (1170-78) and was confirmed by Pope Alexander III in March 1178/9.(2) Richard of Inverkeithing, bishop of Dunkeld (c.1251-72), confirmed the church and its chapel of Logie to the canons in proprios usus, giving them also the right to serve it with chaplains.(3) Both parsonage and vicarage were fully appropriated, the church not being listed in Bagimond’s Roll. The parsonage and vicarage remained annexed to Inchcolm at the Reformation, with the cure served by a vicarage pensionary.(4)
Notes
Architectural analysis
The upstanding remains of the church terminate at the east end in the almost complete gable wall, which has a width from north to south of about 5.75 metres. The north wall, which stands to full height apart from some of the upper courses, had an overall length of not less than 15.7 metres. There were evidently two phases of building. The earlier phase, which is constructed of large roughly squared blocks of grey coloured sandstone is limited to the east gable and about 7 metres of the north wall of the chancel area. The east gable is pierced by two lancet windows with the external heads cut from single blocks of stone; the rebates for the glazing frames are on the exterior and are set within a narrow chamfer. The internal rear-arches are semi-circular and constructed of well cut voussoirs. Externally, at the base of the gable on each side are skewputts that have seating for coped skews with a salient cornice moulding. Internally, there is an intake in the masonry above the window heads, which may indicate the level of the roof collars. All of the surviving evidence points to a date of construction within the decades to either side of 1200 for this phase of building. On the north side of the chancel area is a small aumbry with a rebate for a door frame, which in this position may have served as a Sacrament House; it appears likely to be of secondary construction. Modern memorials attached to the east wall have necessitated the blocking of the lower part of the southern of the two lancets.
The part of the north wall that corresponded with the nave, and that runs for slightly more than half the length of that wall, is of a clearly different building phase from the walls of the chancel area. Above some larger stones in the lower courses, it is of less carefully cut and bedded rubble than the masonry of the chancel, and the stone is generally of a more yellow colour. It is pierced by a rectangular doorway with chamfered external arrises a little to the west of its central point. It has been suggested that this wall is of late sixteenth or seventeenth century date, though there seems to be no firm evidence for so late a date, and in fact it seems more probable that it was built before the Reformation. Internally, to the east of the doorway is a small square recess, for which it is difficult to think of any other purpose than that of containing a basin for holy water (the lintel of this recess is a re-used stone of T-shape). In addition, there is a tusk and scarring for a cross wall at the junction of the chancel and presumed nave, and in this position it must be a possibility that such a wall would have been pierced by the chancel arch. It may also be mentioned that there is a pocket in the masonry at a relatively high level to the west of the cross wall, and it should be seen as a possibility that this would have been for the beam of a rood loft.
The parish is said to have been united with that of Inverkeithing in or about 1636, and the church at Rosyth was then abandoned. In 1929 a new church was built to the designs of A.H. Mottram to serve the occupants of the ‘garden city’ attached to Rosyth dockyard.
Bibliography
Charters of the abbey of Inchcolm, 1938, ed. D.E. Easson and A. Macdonald, (Scottish History Society), Edinburgh, nos 1, 2, 22, 49.
Cowan, I.B., 1967, The parishes of medieval Scotland, (Scottish Record Society), Edinburgh, 173.
Kirk, J., 1995, The books of assumption of the thirds of benefices, (British Academy) Oxford, 62.
MacGibbon, D. and Ross, T., 1896-7, The ecclesiastical architecture of Scotland, Edinburgh, iii (1897), 444-5.
New Statistical Account of Scotland, 1845, Edinburgh and London, ix (Fife), 246.
Royal Commission on the Ancient and Historical Monuments of Scotland, 1933, Inventory of Fife, Kinross and Clackmannan, Edinburgh, 106.
Stephen, W., 1921, The history of Inverkeithing and Rosyth, Aberdeen, 259-60.
Walker, J.R., 1888, Pre-Reformation churches, Fife and the Lothians, Edinburgh.
Map
Images
Click on any thumbnail to open the image gallery and slideshow.



















